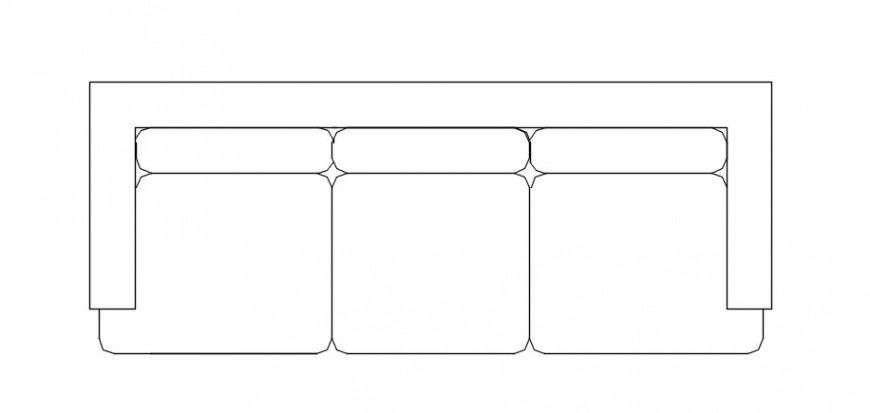Cad drawings details of top view from front of three seater sofa thick base
Description
Cad drawings details of top view from front of three seater sofa thick base units blocks dwg file that includes line drawings of furniture blocks
Uploaded by:
Eiz
Luna

